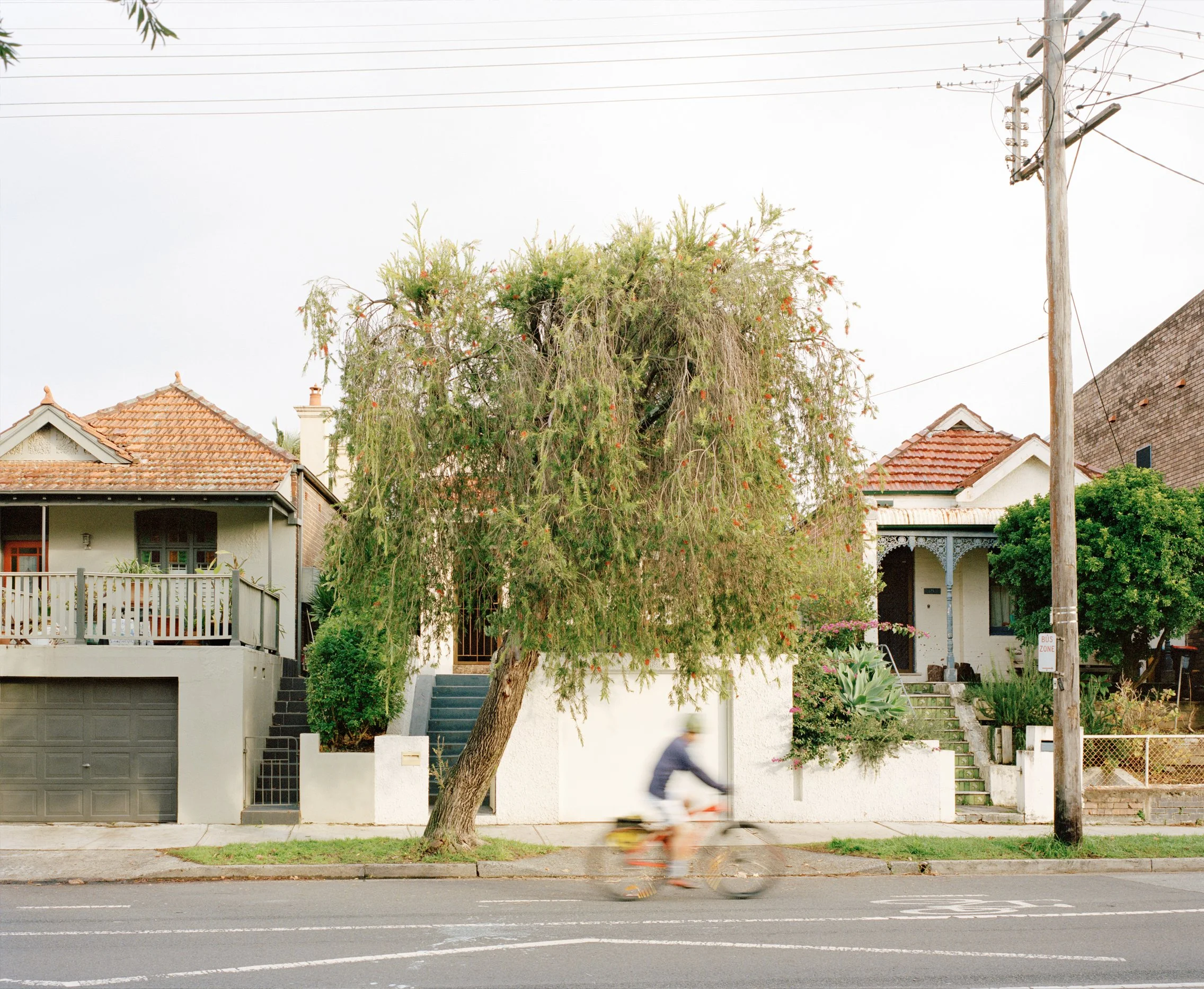JJ House
Sydney, NSW, Australia
JJ House
Sydney, NSW, Australia
On Gadagal & Wangal Land
2020 Australian Institute of Architects NSW Awards - Award Winner
2020 Houses Awards - Alts & Adds under 200m2 - Commendation
2020 AIA Award Jury Citation :
This project celebrates the existing form of the inner-city Federation bungalow with an alteration that chiefly retains and transforms the traditional nature and organisation of the house. With thoughtful detailing the alterations contain a playfulness that celebrates its occupants to provide an individual sense of home to an otherwise familiar building typology. The original hallway form is retained as an organisational spine for the traditional layout of bedrooms; bathroom and living areas are accommodated within a rear lean-to structure.
With retention of the existing building form, the alterations are thoughtfully conceived to maximise the latent qualities of the house. The minimal approach to the new interventions steps quietly to find a balance
in renewing the home yet finding a place of belonging in history. Heritage light fittings, cathedral glass, tiles and joinery are transformed in their detailing to belong in a contemporary setting. The kitchen area is cleverly twisted to address the side boundary of the property providing an often ignored connection to garden along the side passageway.
JJ House is exemplary as an approach for altering and establishing a sense of individuality in the recognisable housing stock of our suburbs.
Builder: Heath Millard & Andrew Connell
Engineer: SDA Structures
Photographer: Clinton Weaver














